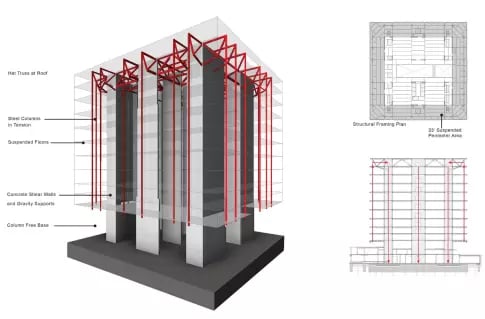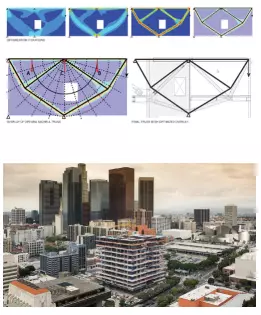Skidmore, Owings & Merrill
BUILT FOR THE FUTURE
SOM ACHIEVES SUSTAINABILITY OBJECTIVES THROUGH INNOVATIVE DESIGN
About the Customer
Skidmore, Owings & Merrill (SOM) is a leading global architecture, engineering, and urban planning firm. Founded in 1936, the company has a long history of delivering innovative and sustainable designs for some of the world's most complex structures and urban environments. SOM's projects span across multiple industries and include iconic skyscrapers, transportation hubs, large-scale mixed-use developments, and institutional buildings. The firm's team of experienced architects, engineers, and planners bring a multidisciplinary approach to each project, collaborating to deliver integrated solutions that meet clients' needs.
Their Challenge
SOM designed the New United States Courthouse in Downtown Los Angeles to be an open and
transparent public space. To comply with regulations from the General Services Administration’s
(GSA) 2020 objective, the building needed to include many sustainable design features. SOM’s structural engineering team delivered a punctual, innovative structural system to suspend the perimeter of the building above the civic plaza incorporating the appropriate setbacks from the street.
Our Solution
Designers and engineers at SOM are constantly aware and inclusive of the material selection to used in projects with the aim to create designs that use less raw material and reduce cost and environmental footprint.
With this in mind, a perfect addition to enhance their design workflow was Altair OptiStruct™. Starting from scratch, SOM improved the roof’s structural design, using advanced optimization techniques in a two-phase approach. SOM’s team utilized OptiStruct Topology Optimization to create design options by applying loads and constraints with the goal of generating an initial organic-like optimal load path, and then as a second stage beam optimization phase to individuate the best type of steel sections.
 Fig 1: Structural Systems and Framing Layout
Fig 1: Structural Systems and Framing Layout
Results
The structural design specialists at SOM used OptiStruct to generate an ideal project plan that
considered sustainable regulations and manufacturing constraints. With this unique design, SOM
was able to minimize the weight of the building and use fewer materials, resulting in reduced cost
for all parties involved. Specifically, the SOM team reduced the steel needed by 10 percent while improving the global performance of the structural system. The building received LEED® Platinum certification and reached the GSA’s 2020 energy objective. It has also won more than 35 awards for its creative and timeless architectural and structural design.

"OptiStruct provided many design options for our team and we were able to use the analysis results to inform our final design. This project had many architectural requirements
and structural challenges, but by working with Altair and other optimization software we were able to succeed efficiently."
Alessandro Beghini,
Ph.D. PE, SE, LEED,
Associate Director, SOM
